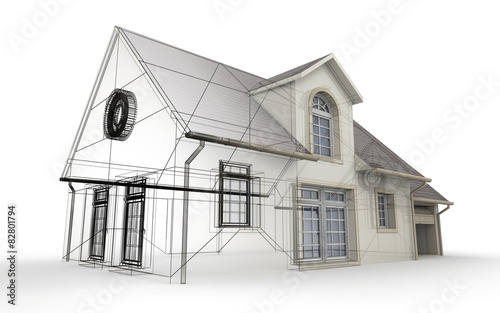3D rendering of a house project, showing different design stages
Keywords
home,
house,
architecture,
design,
construction,
rendering,
building,
wireframe,
structure,
line,
draft,
engineering,
plan,
showcase,
drawing,
project,
residential,
model,
concept,
idea,
phase,
stage,
completion,
development,
exterior,
window,
roof,
door,
pipe,
perspective,
technical,
garage,
three-dimensional,
traditional,
classical,
real estate
