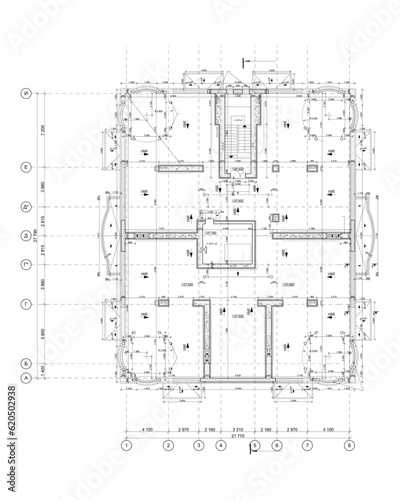Multistory building floor plan layout, vector blueprint of terraces and technical areas
Keywords
terrace,
graphic,
apartment,
architect,
architectural,
architecture,
balcony,
blueprint,
building,
business,
cad,
city,
construction,
design,
detailed,
draft,
drawing,
engineering,
floor,
home,
house,
housing,
illustration,
industrial,
industry,
layout,
measurement,
modern,
multistorey,
office,
paper,
plan,
project,
property,
residential,
structure,
technical,
technology,
urban,
vector
