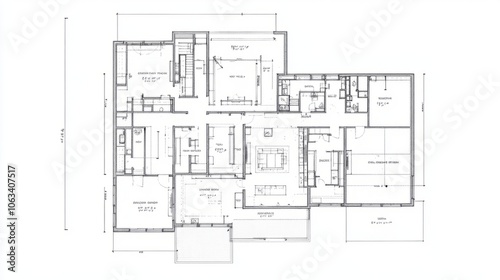Close-up floor plan showing labeled rooms, precise dimensions, and structural details like walls and beams, with an area for additional text below.
Keywords
blueprint,
photo,
planning,
color image,
architecture,
horizontal,
indoor,
construction industry,
no people,
design,
architect,
house,
working,
business,
document,
paper,
part of,
idea,
measuring,
window,
closeup,
home interior,
illustration,
built structure,
furniture,
vertical,
text,
antechamber,
floor plan,
development,
diagram,
occupation,
paperwork,
ruler,
vignetting,
corridor,
people,
bathroom,
industry,
adults only,
table,
homeownership,
one person,
pen
